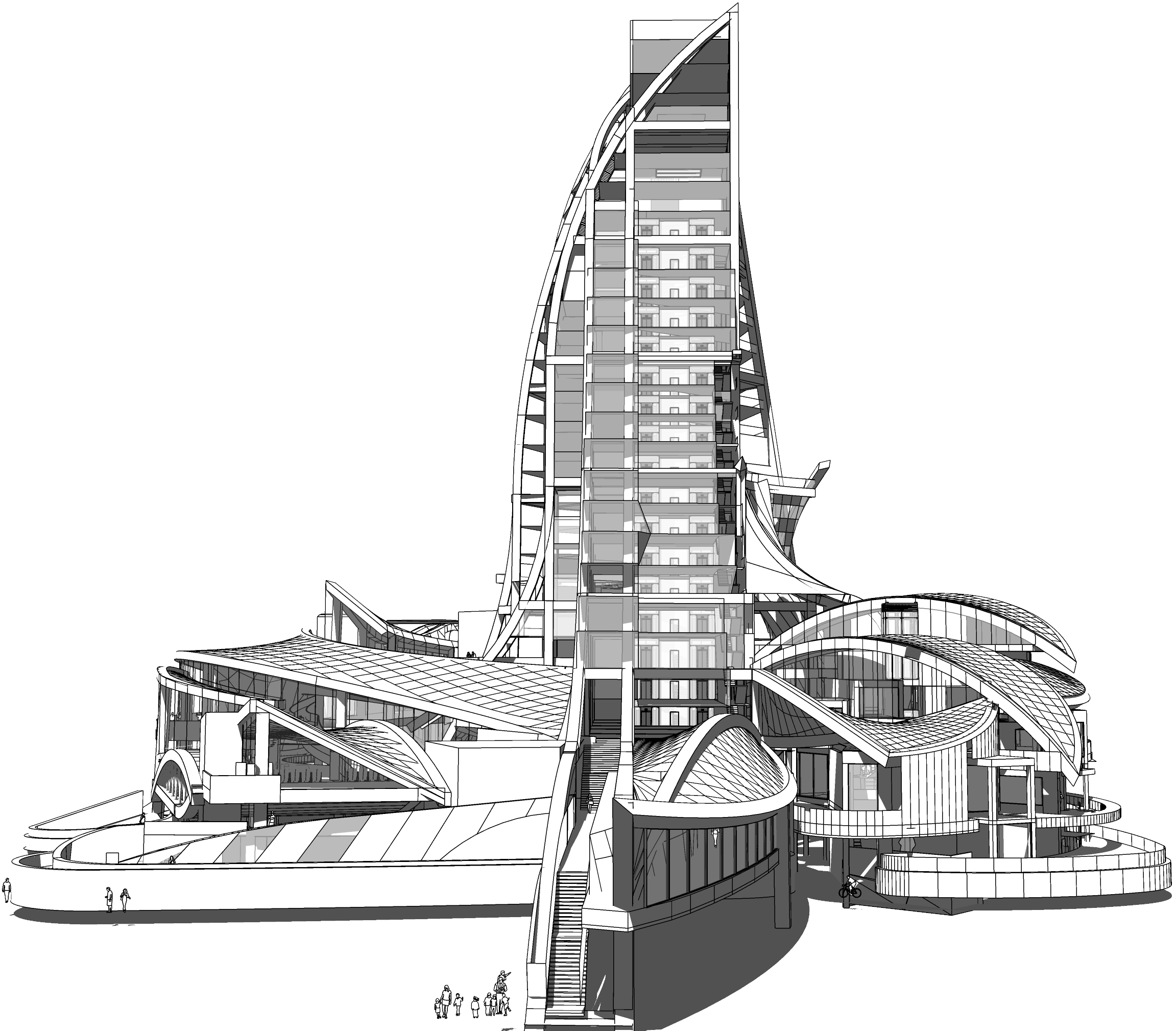

The vision: a “lighthouse amidst soft sand dunes bordering the Sea“.
But the reality is: this residential tower lays on the border of the, so deep cutted, Brussels channel, that crosses Brussels from one side to another. Itself flowing in a city that during decades has been deeply and agressivly incised in all directions, mainly with the purpose of improving traffic accessibility. If a comparision with other historical cities in Europe is kindly permitted: the attempts of easing the traffic accessibility since the 60’s were a shot into a wrong direction until the 2010th. The too much car-oriented infrastructures, and also the inertia of common habits, makes it so difficult to wean Brussel’s population away from their cars… But in the recent years real signs of improvement could be determined.
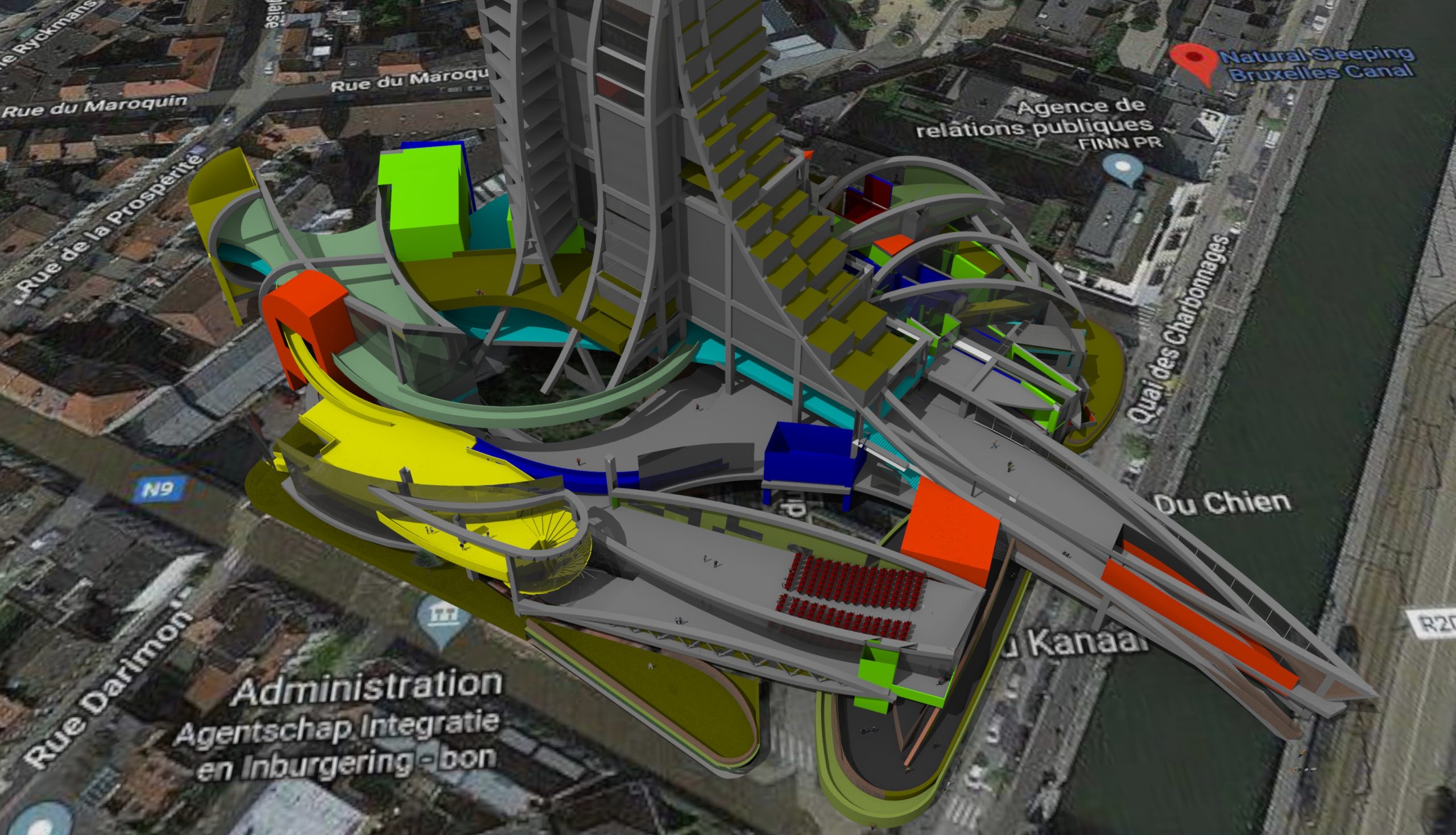
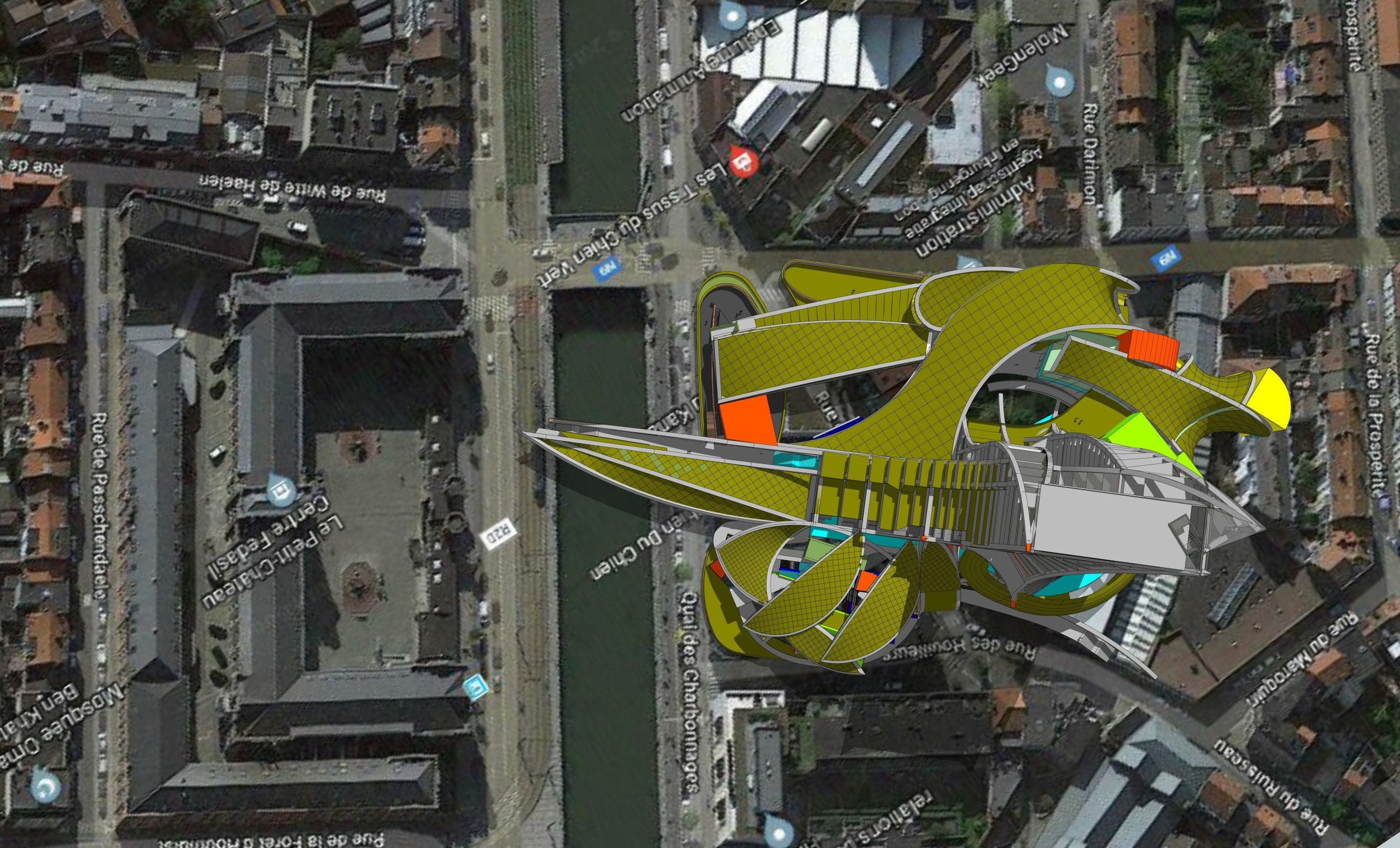
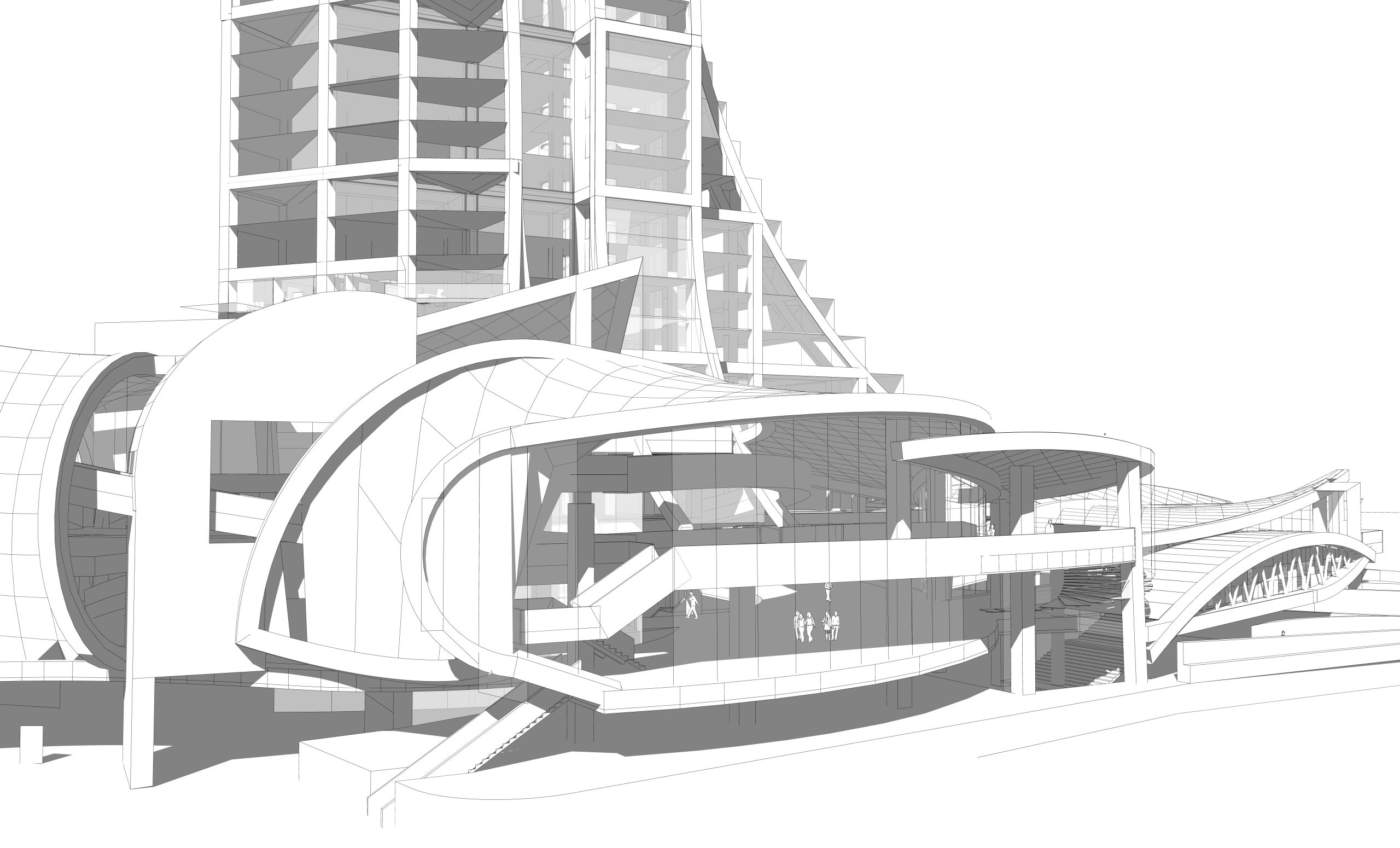
The verticality of the tower, willingly limited in its height, gives all residences exceptional views, lots of sunlight, and dissolves into the horizontal wave-shaped base that contains all communal facilities and features. It even connects to a pedestrian bridge, that makes a connection to public transport on the west side. The waveshaped roofs form an independant roof layer, protecting all voids underneath from rain. It contains all other squared spaces, themselves insulated, in order to improve the heating footprint of the entire building. This double roof system permits the use of vegetation on the roofs, rain water collection, and photovoltaic installations. Also it will be routing an “architectural walk” that is totally open to outside public on ground level and that will permit a visit of the entire complex through inside hinged gardens laying in the “open cracks” between the “tentacles” of the building: sculpture gardens, fountains, etc.
The west side of the base contains the Museum of Primary Colors, an exhibition space that is composed by inter-penetrating cuboid spaces, different sizes, vertically or horizontaly oriented, each one visually clearly distinguised by its proper primary color on its inside and outside. By the interpenetration and intertwining of these cuboids, in all kind of angles and orientations, interesting spatial relations arise, these will accomodate all kind of exhibitions and meetings or cultral events. On 22nd floor we find a small private swimmingpool and terrasses for all inhabitants of the tower. The bottom of the pool is transparent and gives the swimmer the feeling to fly above the void formed by the splitted form of the tower. (That might be a breathtaking experience!) Above this, we find a windprotected sunroof platform that is distinguised from the rest by its transparency, that will be open to public again, by a separate access.
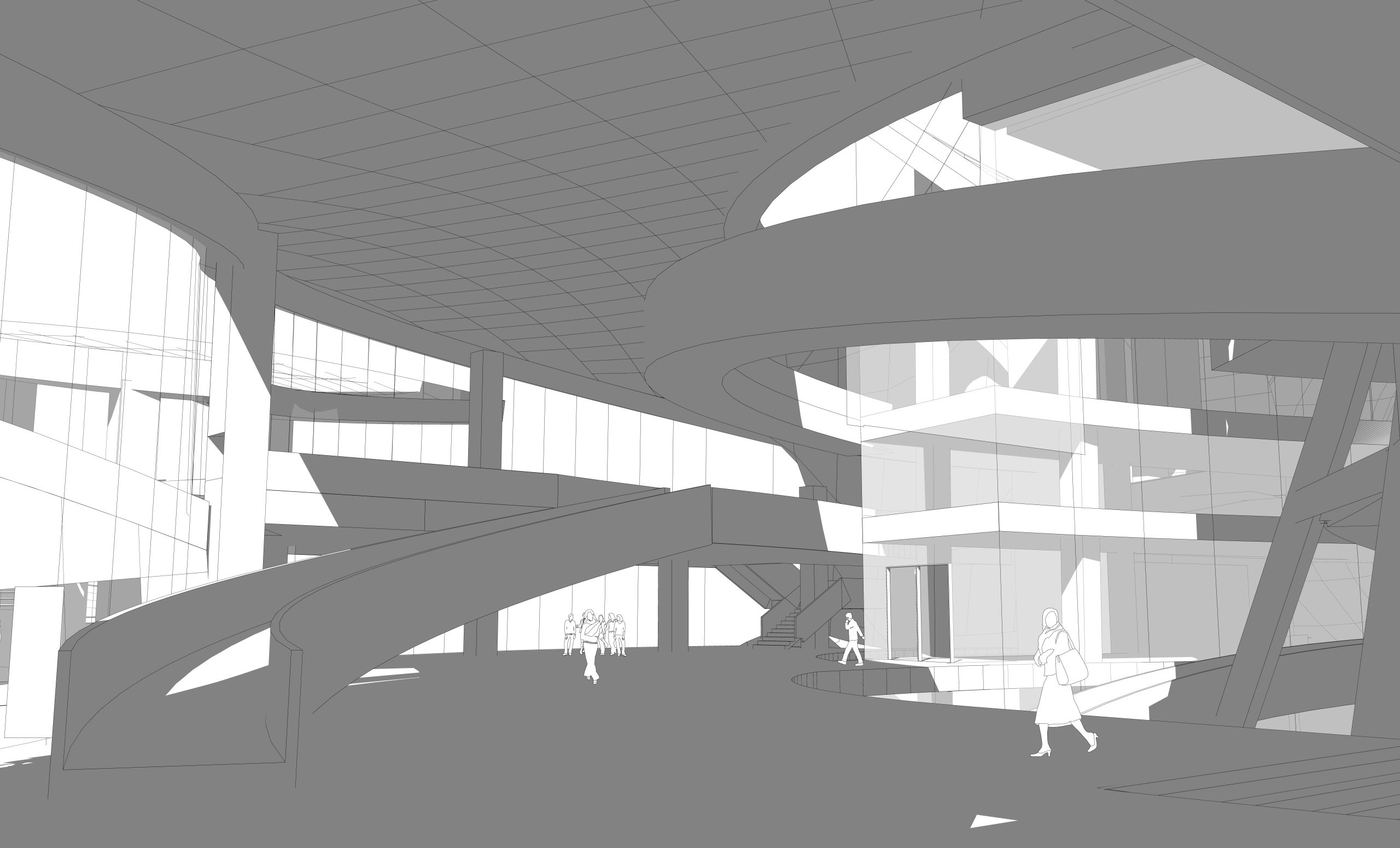
The east side is a much more open and vast conference and exhibition space, where different levels are connected by a variety of fluid ramps that interconnects all three levels. This space has a “soft limit” to the south, where it opens into an open sky hinged garden that improves the visuals onto the direct surroundings, and also is part of an architectural promenade, inside and outside, and all around the tower. Anyway, the entire ground level is open to walking and biking traffic, partially cars, too. There are “cracks and opening”s beetween the different masses of the building to let light fall onto the inner court gardens, that are open through all levels down to the ground level. The tower has not to be bypassed by anyone, on the contrary the accomodations are making it easier to go from one side to another, and it creates this perfect connections of metro station “compte de Flandre” and the tram station on the other side of the channel.
This was an old school project from 1999 for the Brussel’s channel situated in a former semi-industrial quarter of downtown Brussels. I reviewed the entire project in 2019, twenty years later – but the implantation is still exactly the same. (By the way, the difference to the old project made clear to me, what happened to the world -and to myself- in these last 20 years).
PS. In the real world, since then, many new innovative residential buildings have been appeared around the channel, like the UpSite tower etc. and they reevaluated the Tour&Taxi site. A new pedestrian bridge appeared and connects the Tour&Taxi site with the east side. But still a lot could be done to improve the not very pleasing embankments of this so much in concrete casted industrial channel. The boardings of the channel remain very uncomfortable to walk around, even 25 years later.














